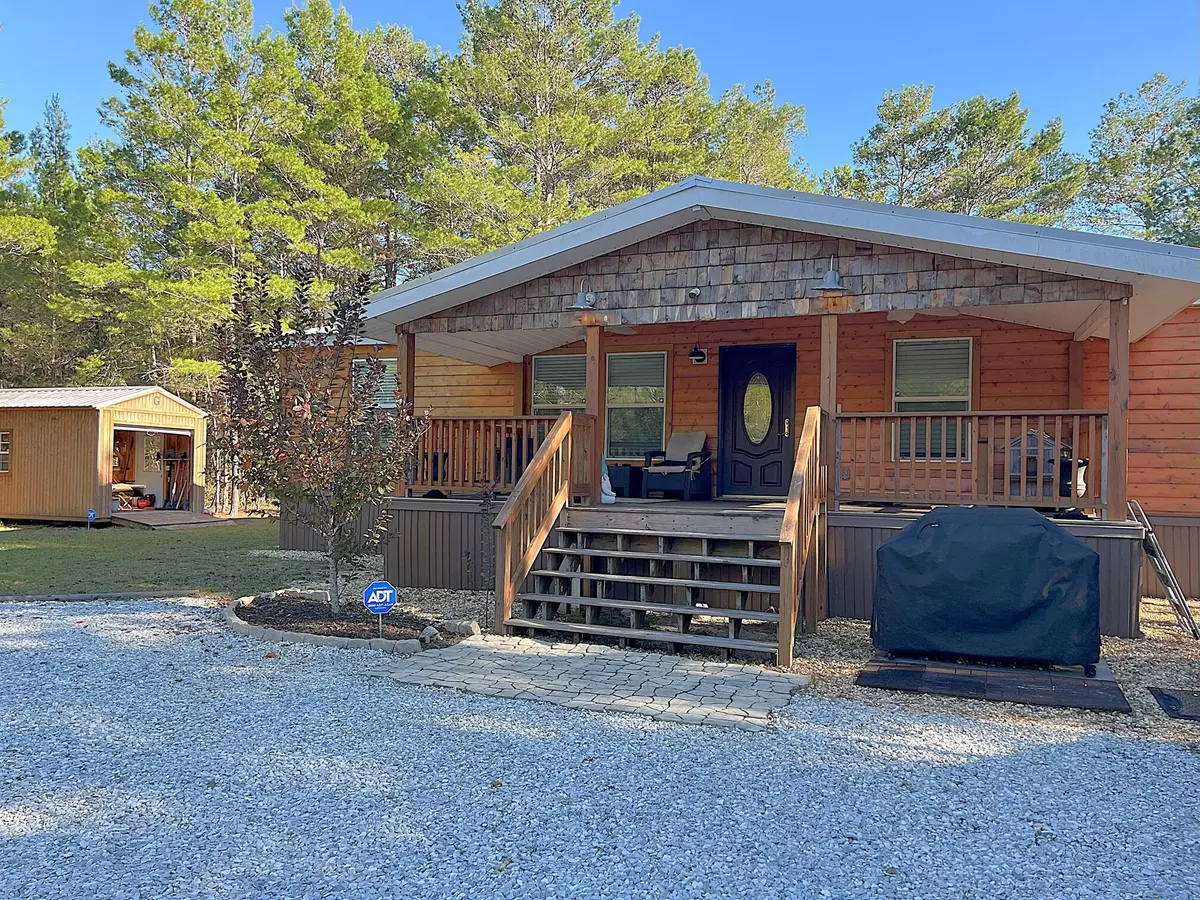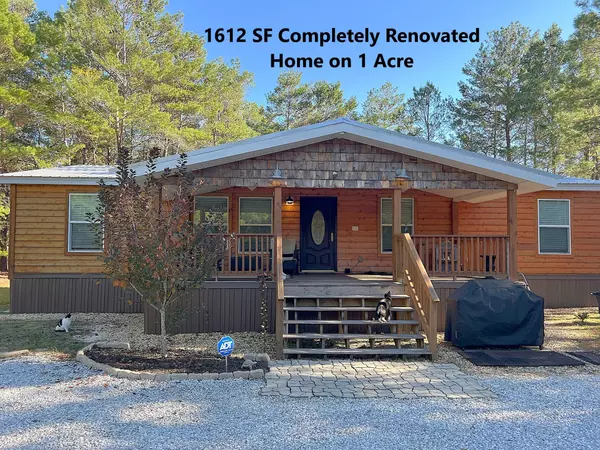3 Beds
2 Baths
1,612 SqFt
3 Beds
2 Baths
1,612 SqFt
Key Details
Property Type Manufactured Home
Sub Type Manufactured
Listing Status Active
Purchase Type For Sale
Square Footage 1,612 sqft
Price per Sqft $151
Subdivision Oakwood Hills Unit 4
MLS Listing ID 964008
Bedrooms 3
Full Baths 2
Construction Status Construction Complete
HOA Y/N No
Year Built 2003
Annual Tax Amount $390
Tax Year 2024
Lot Size 1.000 Acres
Acres 1.0
Property Description
Location
State FL
County Walton
Area 23 - North Walton County
Zoning County,Mobile Home,Resid Single Family
Rooms
Kitchen First
Interior
Interior Features Breakfast Bar, Fireplace, Floor Laminate, Kitchen Island, Lighting Recessed, Pantry, Renovated, Split Bedroom, Washer/Dryer Hookup, Window Treatmnt Some
Appliance Dishwasher, Range Hood, Refrigerator, Refrigerator W/IceMk, Smooth Stovetop Rnge, Stove/Oven Electric, Wine Refrigerator
Exterior
Exterior Feature Porch, Workshop, Yard Building
Pool None
Utilities Available Electric, Private Well, Septic Tank
Private Pool No
Building
Lot Description Cleared, Interior, Level, Survey Available, Wooded
Story 1.0
Structure Type Roof Metal,Siding Wood,Trim Vinyl
Construction Status Construction Complete
Schools
Elementary Schools Mossy Head
Others
Energy Description AC - Central Elect,Ceiling Fans,Double Pane Windows,Heat Cntrl Electric,Water Heater - Elect
Financing Conventional,FHA,VA
"My job is to find and attract mastery-based agents to the office, protect the culture, and make sure everyone is happy! "






