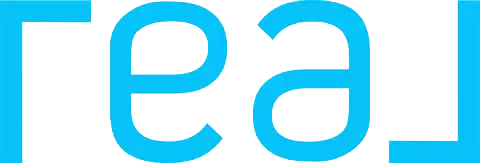4 Beds
3 Baths
3,064 SqFt
4 Beds
3 Baths
3,064 SqFt
Key Details
Property Type Single Family Home
Sub Type Detached
Listing Status Active
Purchase Type For Sale
Square Footage 3,064 sqft
Price per Sqft $177
Subdivision Lake Merial
MLS Listing ID 770372
Style Ranch
Bedrooms 4
Full Baths 3
Construction Status Under Construction
HOA Fees $353/qua
HOA Y/N Yes
Year Built 2025
Lot Size 0.330 Acres
Acres 0.33
Property Sub-Type Detached
Property Description
Location
State FL
County Bay
Community Gated
Area 04 - Bay County - North
Interior
Interior Features Coffered Ceiling(s), Kitchen Island, Recessed Lighting, Split Bedrooms
Heating Heat Pump
Cooling Central Air, ENERGY STAR Qualified Equipment, Heat Pump
Furnishings Unfurnished
Fireplace No
Appliance Dishwasher, ENERGY STAR Qualified Appliances, Electric Oven, Electric Range, Electric Water Heater, Microwave
Exterior
Exterior Feature Sprinkler/Irrigation, Storm/Security Shutters
Parking Features Attached, Driveway, Garage
Garage Spaces 3.0
Garage Description 3.0
Community Features Gated
Utilities Available Cable Available, Trash Collection, Underground Utilities
Amenities Available Gated
Roof Type Shingle
Porch Covered, Patio
Building
Lot Description Cleared, Interior Lot, Landscaped
Architectural Style Ranch
Construction Status Under Construction
Schools
Elementary Schools Deane Bozeman
Middle Schools Deane Bozeman
High Schools Deane Bozeman
Others
HOA Fee Include Association Management,Legal/Accounting,Maintenance Grounds
Tax ID 07504-300-082
Security Features Gated Community
Acceptable Financing Cash, Conventional, FHA, VA Loan
Listing Terms Cash, Conventional, FHA, VA Loan
Virtual Tour https://my.matterport.com/show/?m=CkSJNQWvnXy
"My job is to find and attract mastery-based agents to the office, protect the culture, and make sure everyone is happy! "


