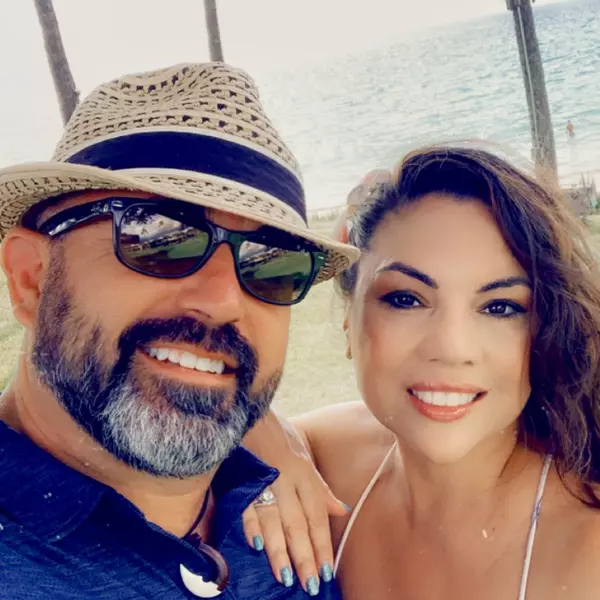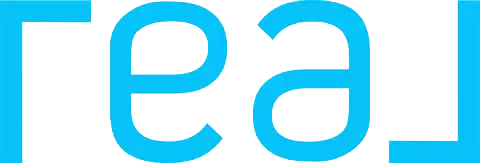$384,200
$399,800
3.9%For more information regarding the value of a property, please contact us for a free consultation.
3 Beds
3 Baths
2,354 SqFt
SOLD DATE : 01/29/2020
Key Details
Sold Price $384,200
Property Type Single Family Home
Sub Type Detached
Listing Status Sold
Purchase Type For Sale
Square Footage 2,354 sqft
Price per Sqft $163
Subdivision Pinebrook
MLS Listing ID 690050
Sold Date 01/29/20
Style Traditional
Bedrooms 3
Full Baths 2
Half Baths 1
HOA Y/N No
Year Built 2007
Annual Tax Amount $1,985
Tax Year 2018
Lot Size 3.300 Acres
Acres 3.3
Property Sub-Type Detached
Property Description
Would you drive an extra 10 mins for 3 more acres? This all Brick 2354 sqft ''Blue Sky Ranch'' with additional 900 sqft Shop/living space. Totaling 3254 sqft of living space at only $122 per sqft. Just minutes from an A+ School. With no HOA boasting 3.3 acres. The back fenced property has private drive, 35x38 pole barn with RV hookups. Enter into a large open floor plan with beautiful ceramic tile floors, vaulted ceilings, a spacious living room, a large dining room, 9'ceilings throughout. The kitchen has stainless steel KitchenAid upgraded appliances and gas stove, a breakfast bar, and breakfast nook. The split floor plan has an over-sized master suite a claw foot soaking tub, double vanity, and separate shower. With oversized 3 car attached garage.Call Today for your private tour.
Location
State FL
County Bay
Area 04 - Bay County - North
Interior
Interior Features Breakfast Bar, High Ceilings, Recessed Lighting, Vaulted Ceiling(s), Natural Woodwork
Heating Central, Electric
Cooling Central Air, Ceiling Fan(s), Electric, Heat Pump
Furnishings Unfurnished
Fireplace No
Appliance Dishwasher, Electric Water Heater, Disposal, Gas Range
Laundry Washer Hookup, Dryer Hookup
Exterior
Exterior Feature Built-in Barbecue, Outdoor Living Area, Outdoor Shower, Porch, Storm/Security Shutters
Parking Features Attached, Covered, Driveway, Detached, Garage, Garage Door Opener, RV Access/Parking
Garage Spaces 5.0
Garage Description 5.0
Fence Fenced
Utilities Available Cable Connected, Electricity Connected, Propane, Septic Available, Water Available
Roof Type Composition,Ridge Vents,Shingle
Porch Covered, Patio, Porch, Screened
Building
Lot Description Irregular Lot, Landscaped
Entry Level One
Foundation Slab
Sewer Septic Tank
Water Well
Architectural Style Traditional
Level or Stories One
Additional Building Workshop
Schools
Elementary Schools Southport
Middle Schools Deane Bozeman
High Schools Deane Bozeman
Others
Tax ID 26484-052-015
Security Features Smoke Detector(s),Security System
Acceptable Financing Cash, Conventional, FHA, VA Loan
Listing Terms Cash, Conventional, FHA, VA Loan
Financing VA
Special Listing Condition Listed As-Is
Read Less Info
Want to know what your home might be worth? Contact us for a FREE valuation!

Our team is ready to help you sell your home for the highest possible price ASAP
Bought with ERA Neubauer Real Estate, Inc
"My job is to find and attract mastery-based agents to the office, protect the culture, and make sure everyone is happy! "






