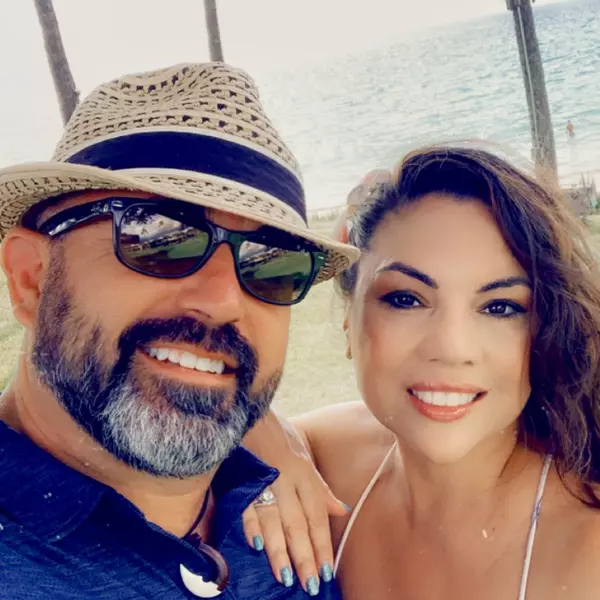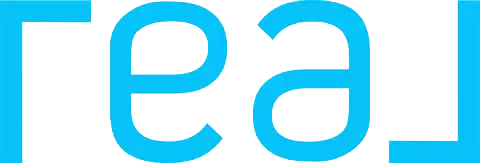$318,000
$321,500
1.1%For more information regarding the value of a property, please contact us for a free consultation.
3 Beds
3 Baths
1,954 SqFt
SOLD DATE : 03/26/2024
Key Details
Sold Price $318,000
Property Type Single Family Home
Sub Type Detached
Listing Status Sold
Purchase Type For Sale
Square Footage 1,954 sqft
Price per Sqft $162
Subdivision Bayou Estates
MLS Listing ID 747450
Sold Date 03/26/24
Style Ranch
Bedrooms 3
Full Baths 2
Half Baths 1
HOA Y/N No
Year Built 1977
Annual Tax Amount $1,003
Tax Year 2022
Lot Size 10,890 Sqft
Acres 0.25
Property Sub-Type Detached
Property Description
Beautiful move in ready home located in a quiet, friendly neighborhood close to Tyndall Air Force base, schools, parks, boat launches, and shopping. The open front porch and well-maintained corner lot has great curb appeal and is an inviting site to friends and visitors. The walls throughout the home are painted with neutral colors that will match any home decor. Enjoy family get togethers or game night in the huge open family room and kitchen with a breakfast bar. Kitchen has plenty of counter and cabinet space central to the dining room, family room and laundry room. Have relaxing quiet evenings sitting around a wood fire in the custom stone fireplace. Large master bedroom easily fits a king size bed with attached full bathroom and double French doors that lead out into the screened in porch and pool. The open living-dining room combination is perfect for family meals and a quiet place to entertain company. The privacy fenced back yard and screened in porch are great for BBQs and swim parties Newer roof and water heater with a high efficient heat pump and ceiling fans in most rooms. Large 2 car oversized garage that leads into the laundry/mudroom and 1/2 bathroom. Driveway has a circle driveway and plenty of space for your boat or camper. All measurements are approximate, please verify if important. Call your favorite Realtor(r) for a showing today.
Location
State FL
County Bay
Area 02 - Bay County - Central
Interior
Interior Features Breakfast Bar, Fireplace
Heating Central, Electric, Fireplace(s), Heat Pump
Cooling Central Air, Ceiling Fan(s), Electric, Heat Pump
Equipment Satellite Dish
Furnishings Unfurnished
Fireplace Yes
Appliance Dryer, Dishwasher, Electric Cooktop, Electric Oven, Electric Water Heater, Disposal, Refrigerator, Washer
Laundry Washer Hookup, Dryer Hookup
Exterior
Exterior Feature Sprinkler/Irrigation, Pool, Porch
Parking Features Attached, Circular Driveway, Garage, Garage Door Opener
Garage Spaces 2.0
Garage Description 2.0
Fence Fenced, Privacy
Pool In Ground, Pool
Utilities Available Electricity Connected, Sewer Connected, Water Connected
Roof Type Asphalt
Porch Porch, Screened
Building
Foundation Slab
Architectural Style Ranch
Schools
Elementary Schools Callaway
Middle Schools Rutherford Middle
High Schools Rutherford
Others
Tax ID 06513-247-000
Acceptable Financing Cash, Conventional, FHA, VA Loan
Listing Terms Cash, Conventional, FHA, VA Loan
Financing Cash
Special Listing Condition Listed As-Is
Read Less Info
Want to know what your home might be worth? Contact us for a FREE valuation!

Our team is ready to help you sell your home for the highest possible price ASAP
Bought with Realty One Group Emerald Coast
"My job is to find and attract mastery-based agents to the office, protect the culture, and make sure everyone is happy! "






