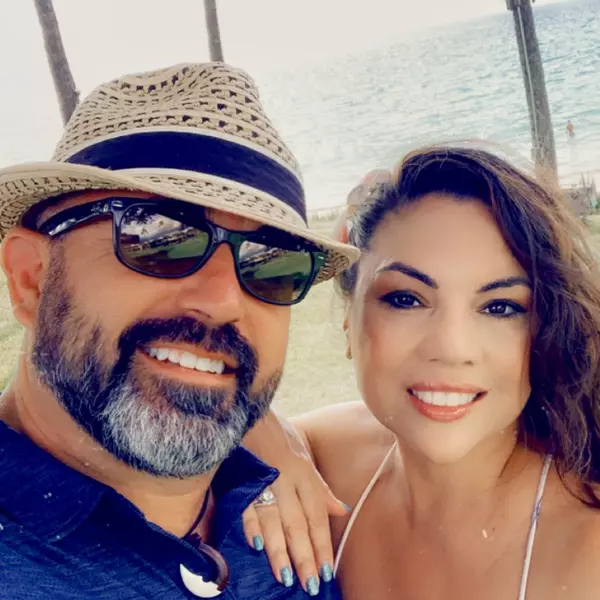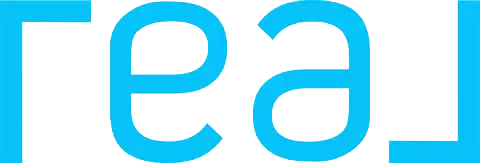$250,000
$250,000
For more information regarding the value of a property, please contact us for a free consultation.
3 Beds
2 Baths
1,144 SqFt
SOLD DATE : 03/14/2025
Key Details
Sold Price $250,000
Property Type Single Family Home
Sub Type Detached
Listing Status Sold
Purchase Type For Sale
Square Footage 1,144 sqft
Price per Sqft $218
Subdivision Glenwood Addition
MLS Listing ID 766266
Sold Date 03/14/25
Style Contemporary
Bedrooms 3
Full Baths 2
HOA Y/N No
Year Built 2024
Annual Tax Amount $352
Tax Year 2023
Lot Size 4,356 Sqft
Acres 0.1
Property Sub-Type Detached
Property Description
Brand new 3 bedroom, 2 bath home in the Heart of Panama City within walking distance to Ascension Sacred Heart Hospital (fka Bay Medical) and the new MLK Recreation Center that is to be built,< 2 miles to Downtown Panama City, < 4 miles to Downtown St Andrews, and 20 minutes from Panama City Beach. The interior features 9 foot ceilings, an open floor plan, w/ granite counter tops in the kitchen, an island, stainless steel appliances, LVP flooring throughout, and a walk in shower in the master with an oversized vanity, and spray in insulation for maximum efficiency. The exterior features a large covered front porch and a good size back yard with plenty of space for a pool/garden, or shed. Call your Realtor Today to see this great home.
Location
State FL
County Bay
Area 02 - Bay County - Central
Interior
Interior Features Breakfast Bar, High Ceilings, Kitchen Island, Recessed Lighting
Heating Central, Electric
Cooling Central Air, Ceiling Fan(s), Electric
Furnishings Unfurnished
Fireplace No
Appliance Dishwasher, Electric Range, Electric Water Heater, Microwave, Refrigerator
Exterior
Parking Features Alley Access, Driveway
Roof Type Shingle
Porch Covered, Porch
Building
Foundation Slab
Architectural Style Contemporary
Schools
Elementary Schools Cherry Street
Middle Schools Jinks
High Schools Bay
Others
Tax ID 17072-010-000
Security Features Carbon Monoxide Detector(s),Smoke Detector(s)
Acceptable Financing Cash, Conventional, FHA, VA Loan
Listing Terms Cash, Conventional, FHA, VA Loan
Financing FHA
Read Less Info
Want to know what your home might be worth? Contact us for a FREE valuation!

Our team is ready to help you sell your home for the highest possible price ASAP
Bought with Sandy's Properties Inc
"My job is to find and attract mastery-based agents to the office, protect the culture, and make sure everyone is happy! "






