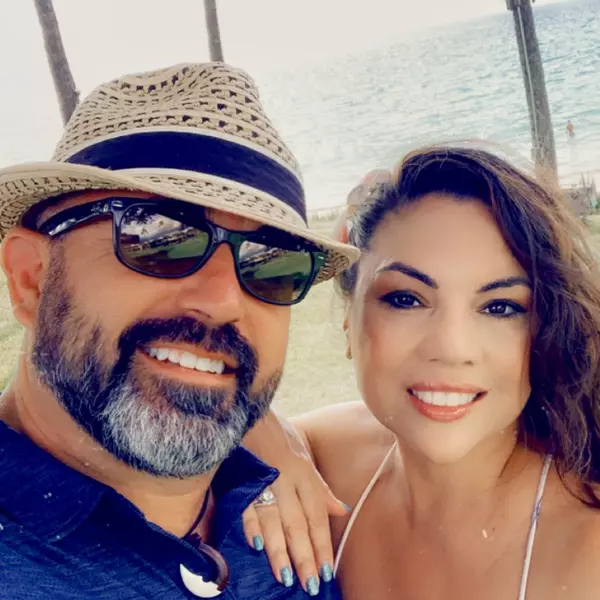$449,900
$449,900
For more information regarding the value of a property, please contact us for a free consultation.
4 Beds
2 Baths
2,404 SqFt
SOLD DATE : 03/21/2025
Key Details
Sold Price $449,900
Property Type Single Family Home
Sub Type Craftsman Style
Listing Status Sold
Purchase Type For Sale
Square Footage 2,404 sqft
Price per Sqft $187
Subdivision Breezy Meadows
MLS Listing ID 964609
Sold Date 03/21/25
Bedrooms 4
Full Baths 2
Construction Status Under Construction
HOA Y/N No
Year Built 2025
Lot Size 0.470 Acres
Acres 0.47
Property Sub-Type Craftsman Style
Property Description
NEW CONSTRUCTION! NO HOA! Backyard Privacy Fence included! Crown Molding included! Blinds included! Your dream home is here! The Sapphire floor plan is an exquisite 4-bedroom, 2-bath home designed to elevate your living experience. This stunning property features an open floor plan with high ceilings, creating a spacious and airy atmosphere. At the heart of the home is a remarkable kitchen, complete with sleek stainless steel appliances, ample cabinetry, granite or quartz countertops, slow-close cabinets/drawers, and a convenient separate pantry. The Sapphire offers versatility with a separate dining room that can also serve as an office space, perfect for today's flexible lifestyle. The split floor plan ensures privacy, with the master suite tucked away for ultimate tranquility.
Location
State FL
County Santa Rosa
Area 10 - North Santa Rosa County
Zoning Resid Single Family
Rooms
Kitchen First
Interior
Interior Features Ceiling Crwn Molding, Ceiling Tray/Cofferd, Floor Vinyl, Kitchen Island, Lighting Recessed, Pantry, Shelving, Washer/Dryer Hookup
Appliance Auto Garage Door Opn, Dishwasher, Microwave, Smoke Detector, Stove/Oven Electric
Exterior
Exterior Feature Fenced Back Yard, Fenced Privacy, Porch
Parking Features Garage, Garage Attached
Garage Spaces 2.0
Pool None
Utilities Available Electric, Public Water, Septic Tank
Private Pool No
Building
Story 1.0
Structure Type Brick,Frame,Roof Dimensional Shg,Slab
Construction Status Under Construction
Schools
Elementary Schools East Milton
Others
Energy Description AC - Central Elect,Ceiling Fans,Double Pane Windows,Heat Cntrl Electric,Ridge Vent,Water Heater - Elect
Financing Conventional,FHA,VA
Read Less Info
Want to know what your home might be worth? Contact us for a FREE valuation!

Our team is ready to help you sell your home for the highest possible price ASAP
Bought with Better Homes And Gardens Real Estate Main Street Properties
"My job is to find and attract mastery-based agents to the office, protect the culture, and make sure everyone is happy! "






