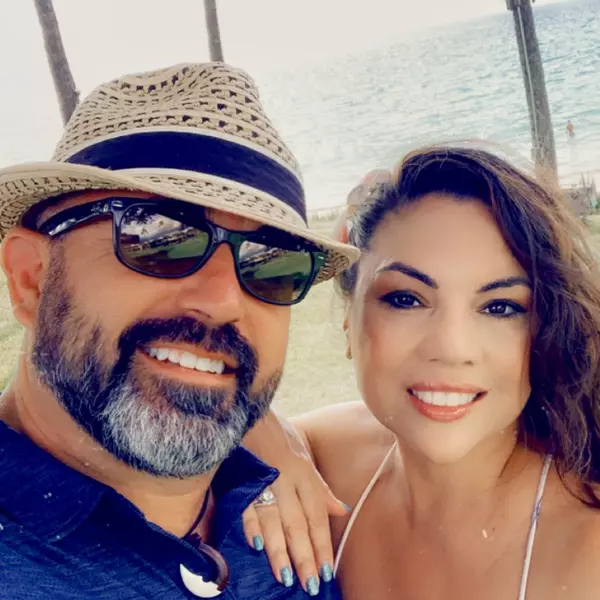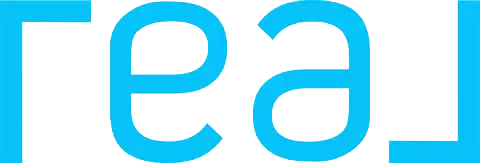$280,000
$292,900
4.4%For more information regarding the value of a property, please contact us for a free consultation.
3 Beds
2 Baths
1,300 SqFt
SOLD DATE : 03/21/2025
Key Details
Sold Price $280,000
Property Type Single Family Home
Sub Type Detached
Listing Status Sold
Purchase Type For Sale
Square Footage 1,300 sqft
Price per Sqft $215
Subdivision Segler
MLS Listing ID 765145
Sold Date 03/21/25
Style Craftsman
Bedrooms 3
Full Baths 2
HOA Y/N No
Year Built 2024
Lot Size 6,534 Sqft
Acres 0.15
Property Sub-Type Detached
Property Description
CURRENTLY UNDER CONTRACT, SELLER WILL CONSIDER BACKUP OFFERS.Welcome to 1009 Cone AvenueThis 3-bedroom, 2-bath home offers 1,300 square feet of comfortable living with a modern open-concept design. The kitchen is equipped with soft-close white shaker cabinets, Calcutta Milano quartz countertops, and Whirlpool stainless steel appliances, providing both style and functionality. Luxury vinyl plank flooring runs throughout the home, making it durable and easy to maintain.The primary bedroom includes tray ceilings, an ensuite bathroom with a double vanity, quartz countertops, and a shower/tub combo. French doors open to a covered back patio, providing a nice spot to relax or entertain.With energy-efficient spray foam insulation and soffit receptacles for decorative lighting, the home is practical and efficient. Located in an X Flood Zone with no HOA fees, it offers peace of mind and affordability. Conveniently close to downtown Panama City restaurants (less than a mile), Ascension Sacred Heart Bay, and Bay High School, this home is in a great location for easy access to local amenities.
Location
State FL
County Bay
Area 02 - Bay County - Central
Interior
Interior Features Coffered Ceiling(s), High Ceilings, Kitchen Island, Recessed Lighting, Vaulted Ceiling(s), Pantry
Heating Central, Electric
Cooling Central Air, Ceiling Fan(s), Electric
Furnishings Unfurnished
Fireplace No
Appliance Dishwasher, ENERGY STAR Qualified Appliances, Electric Cooktop, Electric Oven, Electric Range, Electric Water Heater, Disposal, Microwave, Refrigerator
Exterior
Parking Features Attached, Driveway, Garage, Garage Door Opener
Garage Spaces 1.0
Garage Description 1.0
Utilities Available Cable Available, Trash Collection
Roof Type Shingle
Porch Covered, Patio, Porch
Building
Story 1
Foundation Slab
Architectural Style Craftsman
Schools
Elementary Schools Cherry Street
Middle Schools Jinks
High Schools Bay
Others
Senior Community No
Tax ID 17775-000-000
Security Features Carbon Monoxide Detector(s),Smoke Detector(s)
Acceptable Financing Cash, Conventional, FHA, VA Loan
Listing Terms Cash, Conventional, FHA, VA Loan
Financing Cash
Read Less Info
Want to know what your home might be worth? Contact us for a FREE valuation!

Our team is ready to help you sell your home for the highest possible price ASAP
Bought with High Tide Realty
"My job is to find and attract mastery-based agents to the office, protect the culture, and make sure everyone is happy! "






