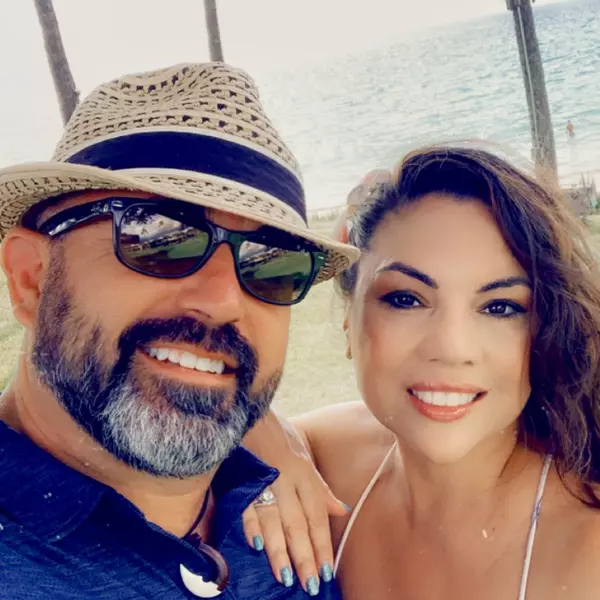$407,500
$415,000
1.8%For more information regarding the value of a property, please contact us for a free consultation.
4 Beds
3 Baths
2,322 SqFt
SOLD DATE : 04/04/2025
Key Details
Sold Price $407,500
Property Type Single Family Home
Sub Type Detached
Listing Status Sold
Purchase Type For Sale
Square Footage 2,322 sqft
Price per Sqft $175
Subdivision Titus Park
MLS Listing ID 767467
Sold Date 04/04/25
Style Craftsman
Bedrooms 4
Full Baths 3
HOA Fees $50/qua
HOA Y/N Yes
Year Built 2021
Annual Tax Amount $3,868
Tax Year 2023
Lot Size 7,840 Sqft
Acres 0.18
Property Sub-Type Detached
Property Description
Better-than-New Home in the Growing Titus Park Community! Welcome to this stunning ''Destin'' floorplan, featuring 4 spacious bedrooms, 3 full bathrooms, and a 3-car garage. This home boasts an open-concept design with a large living area that seamlessly flows into the kitchen, complete with a massive island, ample cabinetry (including additional storage under the island), and a walk-in pantry. A convenient mudroom leads to the oversized 3-car garage, offering plenty of space for both vehicles and storage. The master suite is a true retreat, featuring an en suite bath with a walk-in closet, a separate shower, a relaxing soaker tub, and a double vanity for added convenience.Step outside to the fenced-in backyard, where you'll find a massive covered porch - the perfect spot for outdoor entertainment. Equipped with everything you need for a TV and grilling setup, this space is ready to be your new go-to hangout.Located just half a mile from the brand-new Publix and the shops at Lindsey Crossing, this home offers the perfect combination of comfort and convenience in a thriving community. Don't miss out on this exceptional home - schedule your tour today!
Location
State FL
County Bay
Community Sidewalks
Area 02 - Bay County - Central
Interior
Interior Features Tray Ceiling(s), Kitchen Island, Pantry, Recessed Lighting, Split Bedrooms
Heating Central, Electric
Cooling Central Air, Ceiling Fan(s)
Furnishings Unfurnished
Fireplace No
Appliance Dishwasher, Electric Cooktop, Electric Oven, Electric Range, Electric Water Heater, Disposal, Microwave, Refrigerator
Exterior
Parking Features Attached, Driveway, Garage, Garage Door Opener, Oversized
Garage Spaces 3.0
Garage Description 3.0
Fence Privacy
Community Features Sidewalks
Utilities Available Cable Available, Underground Utilities
Roof Type Shingle
Accessibility Central Living Area
Porch Covered, Porch
Building
Lot Description Landscaped
Foundation Slab
Architectural Style Craftsman
Schools
Elementary Schools Deer Point
Middle Schools Merritt Brown
High Schools Mosley
Others
HOA Fee Include Association Management,Legal/Accounting
Tax ID 05830-030-084
Acceptable Financing Cash, Conventional, FHA, VA Loan
Listing Terms Cash, Conventional, FHA, VA Loan
Financing VA
Read Less Info
Want to know what your home might be worth? Contact us for a FREE valuation!

Our team is ready to help you sell your home for the highest possible price ASAP
Bought with Empire Real Estate of Florida LLC
"My job is to find and attract mastery-based agents to the office, protect the culture, and make sure everyone is happy! "






